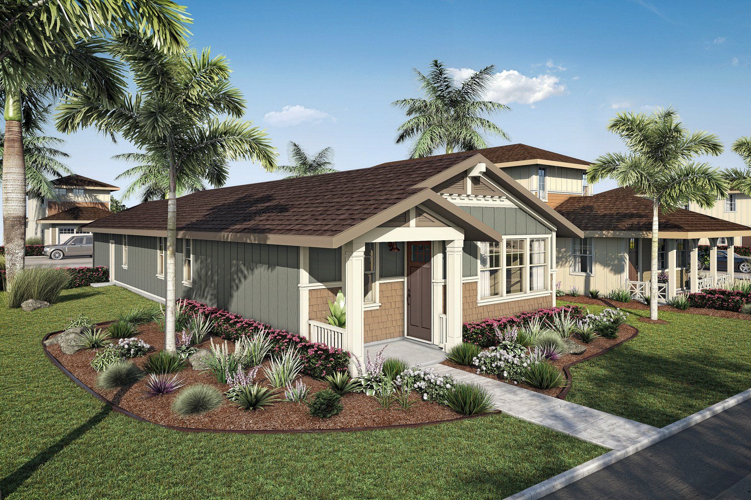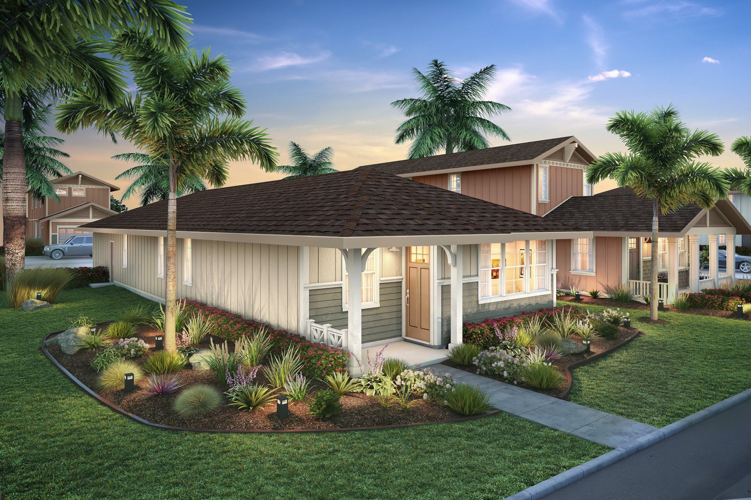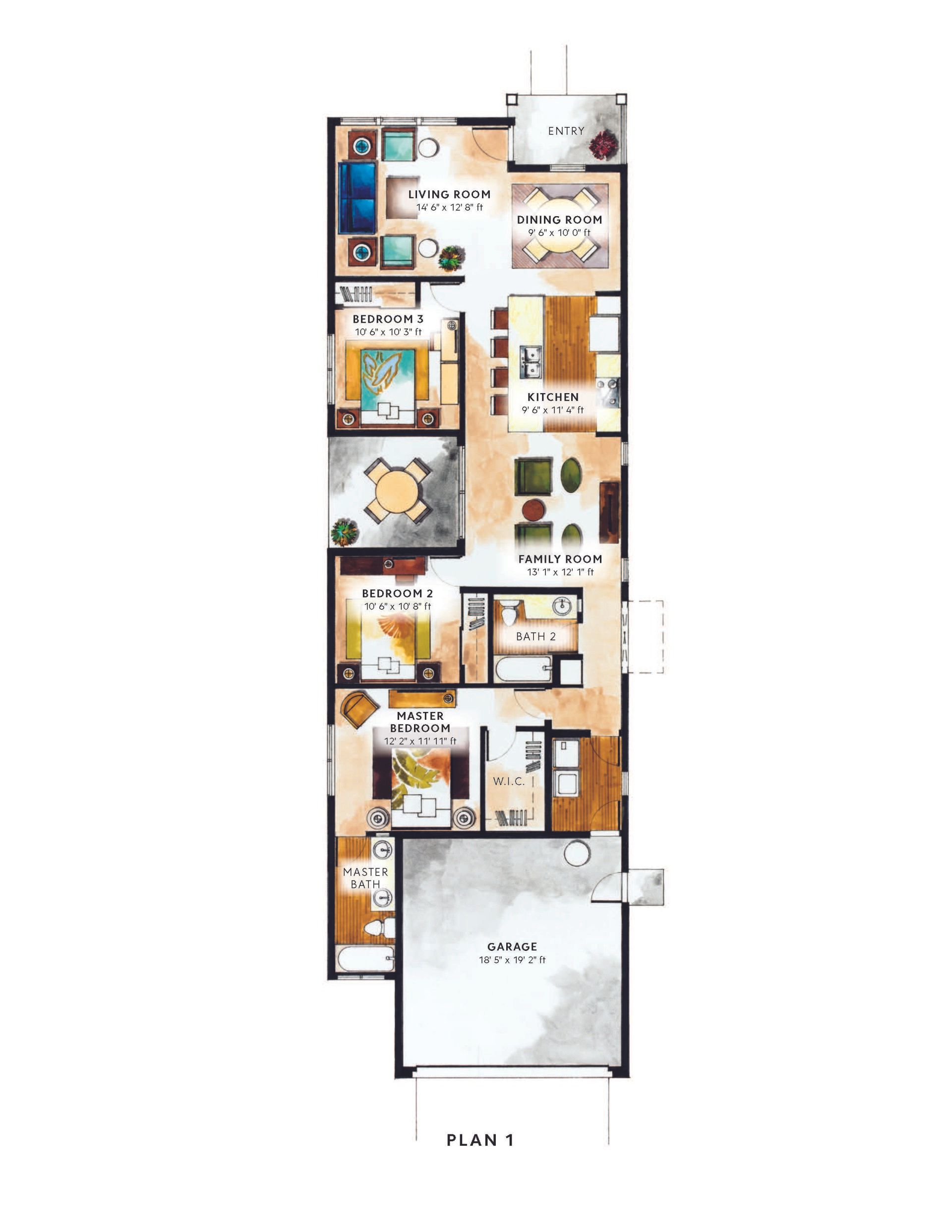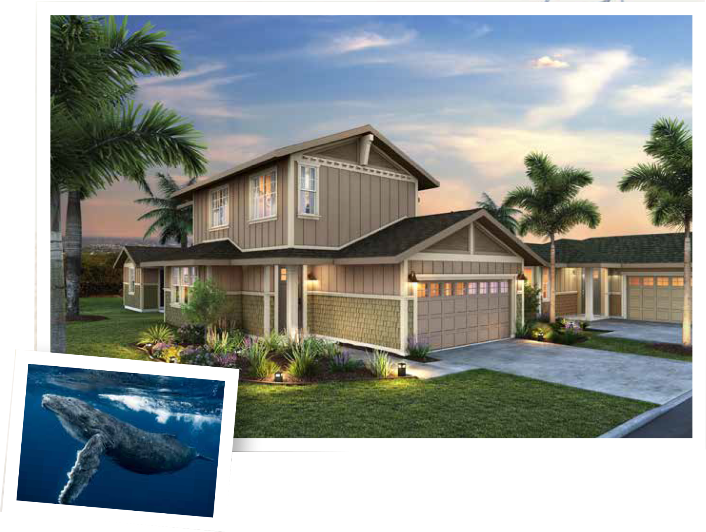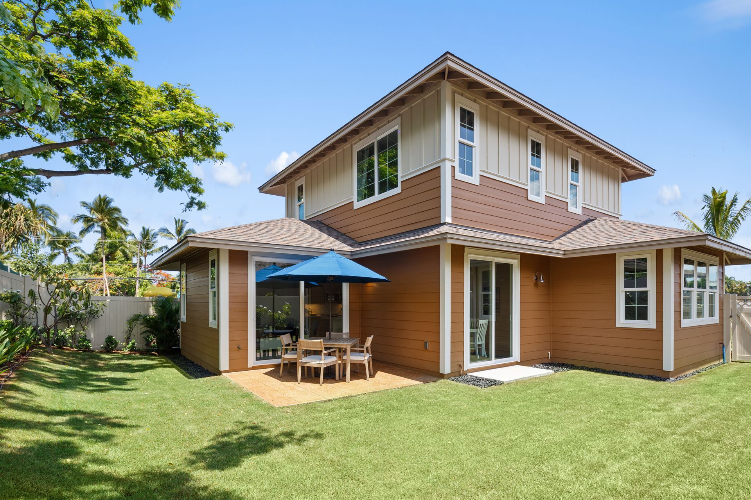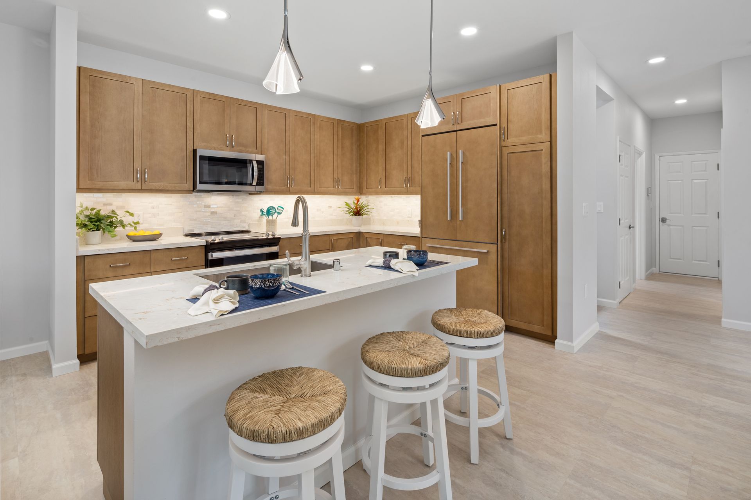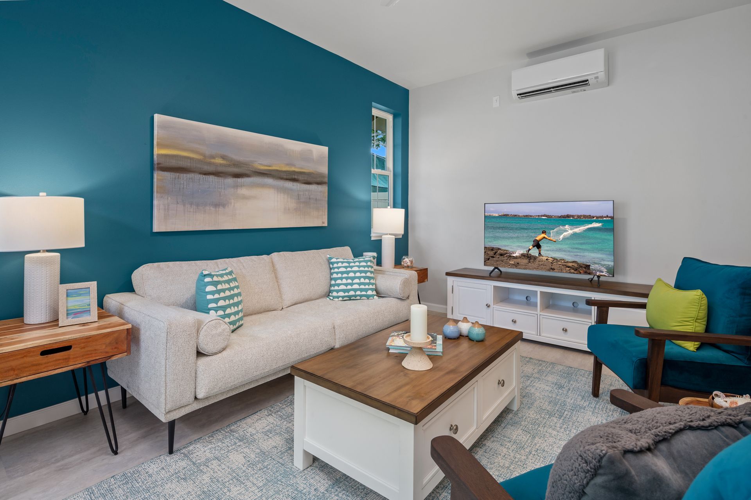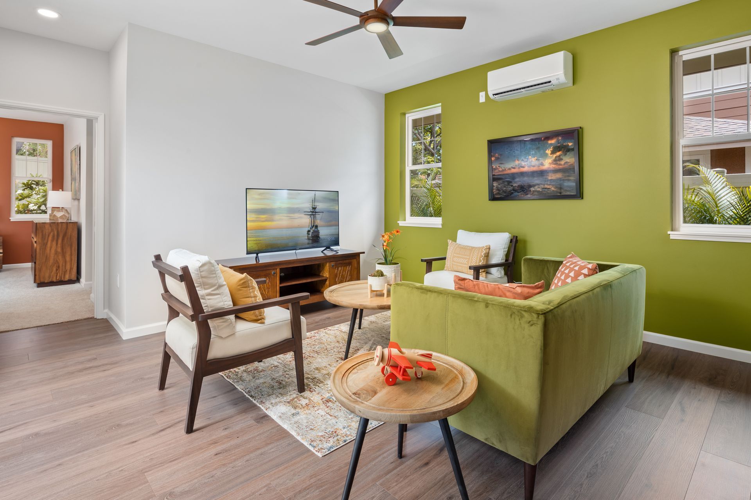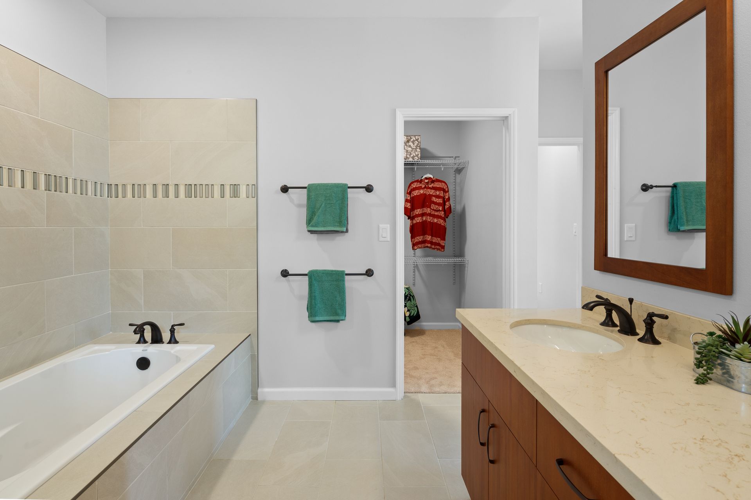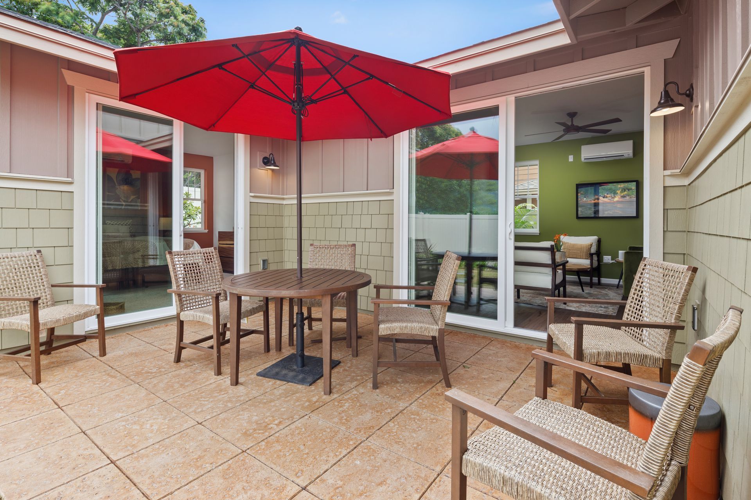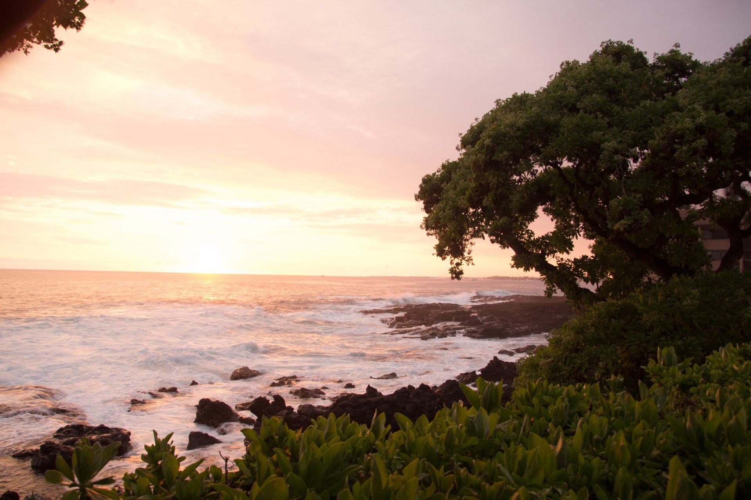Plan 1
Home Features:
3 Bedrooms
2 Bathrooms
1 Story
- First Floor 1,430 sf
- Garage 392 sf
- Total 1,822 sf
- Covered Porch 58 sf
- Covered Lanai 102 sf
Home Description:
- 9’ ceiling height
- Large viewing windows in Living Room
- Island Kitchen
- Quartz kitchen countertops
- Large pantry cabinet with roll-out shelving
- Large walk-in closet in Master Bedroom
- Double sinks in Master Bath
- Solid surface countertops in Baths
- Kohler plumbing fixtures
- Cast iron tub/shower
- Laundry Room
- Mirrored wardrobe doors
- Fenced private yard
GENERAL DISCLAIMER: This is an artist’s depiction of Developer’s current proposed development concepts for the Project, which concepts continue to evolve and are subject to change without notice. All dimensions and square footage calculations are approximate and subject to change. Furnishings are represented for illustration purposes only. Units are not furnished. Developer does not own or control the land outside the Project and does not guarantee the current or future use thereof. Any renderings, photos, drawings or other representations as to units or other elements of the Project that are delivered or shown to prospective purchasers may not accurately portray such units and other elements, and do not constitute a representation by Developer. These materials shall not constitute an offer in any state where prior registration is required. Void where prohibited by law.


